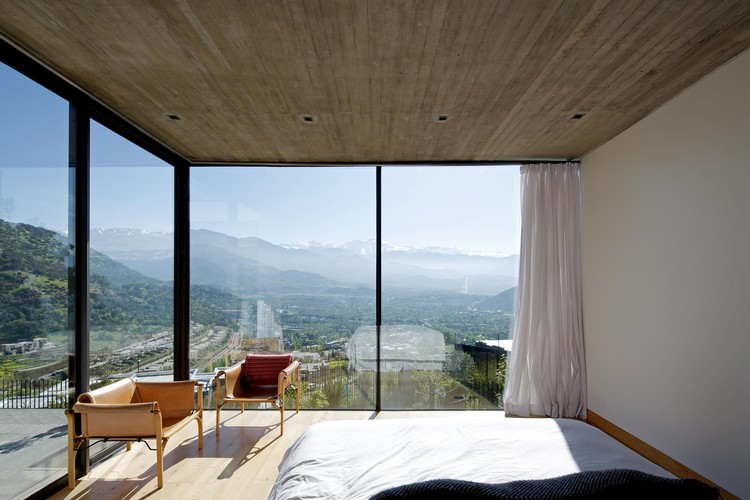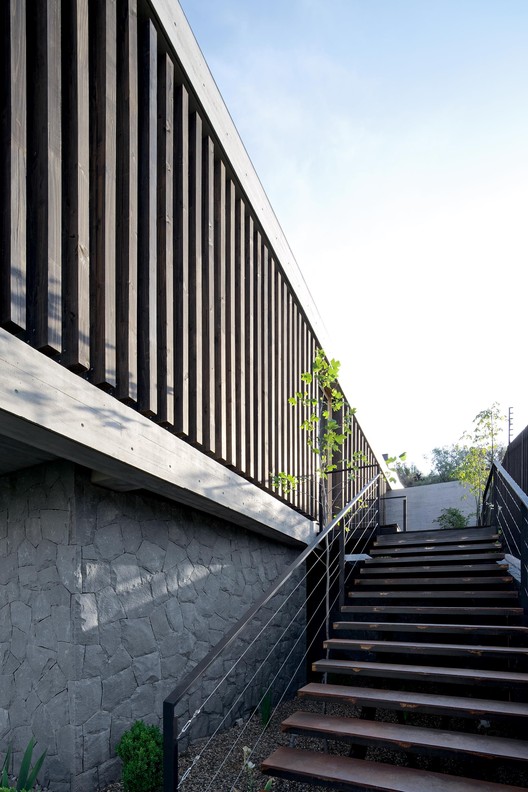
-
Architects: Hrdalo Arq, WYND
- Area: 428 m²
- Year: 2015
-
Photographs:Nico Saieh
-
Manufacturers: Lamitech, Hunter Douglas, Hunter Douglas Perú, Moldar, Piedras La Cantera, Tecma

Text description provided by the architects. This residential project was designed from a sloping terrain, where the main requirement is the location on the site, orientation and focus of the views towards the Andes mountains.

On the site, the house seeks to be the least invasive as possible, so the house adapts to the terrain, revealing its natural slope access.

The house program is divided in 2 levels; the access is through the second floor that is at the street level. This level contains the parking and all public areas such as kitchen, dining room, living and services, plus the master bedroom located especially to capture the mountain views and achieve a good illumination. While on the first floor, with direct access to the patio, private areas are concentrated as a living room, desk and bedrooms.

Since the public areas are on the second level, a winter terrace is created on one side of the living room and a direct exterior access to the garden, which has a pool bordered by a stone deck and under it is the quincho with a shaded terrace.



The house takes care of its finishings, for all the accesses, stairs and lattices were specified in detail in the different facades, where the main materialities are exposed concrete, stone and wood.

































